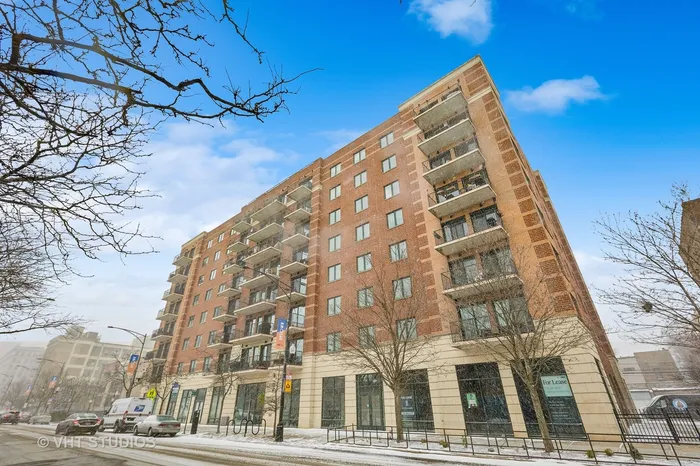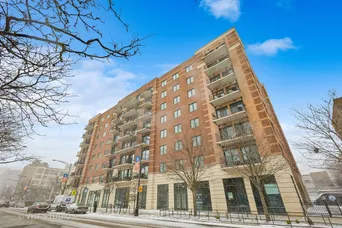- Status Sold
- Sale Price $477,000
- Bed 3 Beds
- Bath 2 Baths
- Location Lake View
Welcome to 4848 N. Sheridan Rd. #410: a bright corner unit located in an elevator building in Uptown. This sunny unit offers abundant natural light and a functional floor plan with three bedrooms, two full bathrooms, and an open living / dining room with a private balcony. The kitchen features a large island with room for 4 barstools, and new appliances in 2019. The primary suite features a newly updated bathroom with a double-bowl vanity, walk-in shower and separate tub, along with a large walk-in closet. The second and third bedrooms are generously sized to fit queen beds with full-size closets. Enjoy the convenience of in-unit laundry, updated appliances (2019), and new vinyl flooring installed in 2023/24. The building is professionally managed. One exterior parking space #64 and a storage locker #410 are included. Located in Uptown, you'll have easy access to Lake Shore Drive, the CTA, and all the neighborhood has to offer. Corner units in the building are rare to hit the market-don't miss this opportunity!
General Info
- List Price $475,000
- Sale Price $477,000
- Bed 3 Beds
- Bath 2 Baths
- Taxes $6,391
- Market Time 4 days
- Year Built 2004
- Square Feet 1690
- Assessments $800
- Assessments Include Heat, Water, Gas, Common Insurance, TV/Cable, Exterior Maintenance, Scavenger, Snow Removal, Internet Access
- Listed by
- Source MRED as distributed by MLS GRID
Rooms
- Total Rooms 6
- Bedrooms 3 Beds
- Bathrooms 2 Baths
- Living Room 22X19
- Dining Room COMBO
- Kitchen 16X9
Features
- Heat Gas, Forced Air
- Air Conditioning Central Air
- Appliances Oven/Range, Microwave, Dishwasher, Refrigerator, Freezer, Washer, Dryer, Disposal, All Stainless Steel Kitchen Appliances
- Parking Space/s
- Age 21-25 Years
- Exterior Brick
- Exposure S (South), E (East)








































