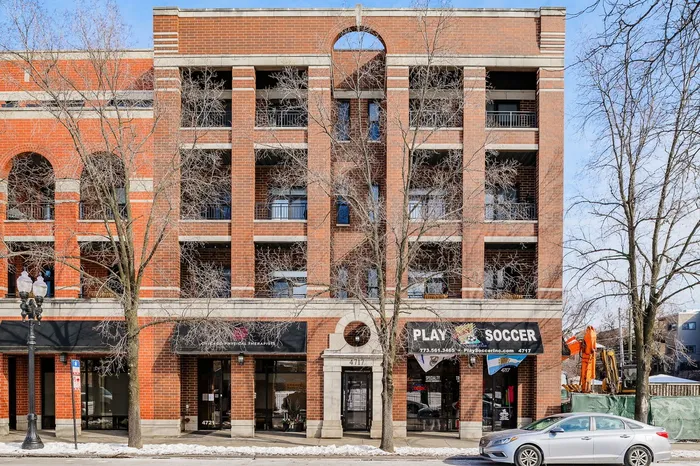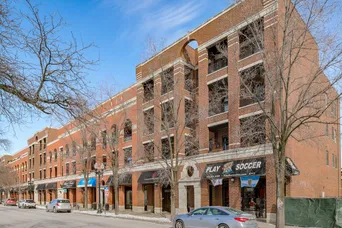- Status Sold
- Sale Price $570,000
- Bed 3 Beds
- Bath 2 Baths
- Location Lake View
Step into urban sophistication at 4717 N Clark. a breathtaking 3BD, 2BA condo situated in Chicago's lively and vibrant Ravenswood. As you enter, a flood of natural light pours through the living room windows, casting a warm glow across rich, oak hardwood floors. The open-concept living and dining area anchored by a fireplace elegantly framed with creamy beige marble tiles - a perfect centerpiece for cozy nights or lively gatherings. Pre-wired for TV mounting, this space seamlessly blends style and functionality. Flowing naturally from the living area, the kitchen features massive 42in cabinetry, pairing beautifully with tasteful granite countertops. A suite of stainless steel appliances stand ready for all your cooking and hosting needs! A Spacious pass-though breakfast bar ties the kitchen to the living space, doubling as a casual dining spot-ideal for morning espressos or evening cocktails. Step through sliding glass doors onto your large private balcony, where you can savor views of Chase Park, breathe in fresh air, and bask in the glow of stunning western sunsets. Just up the hall, a beautiful set of French doors opens to a versatile bedroom or flex space, perfect for a home office or guest room. Further down, you'll find a full-sized bathroom adorned with marble tile throughout. Continuing past the second bedroom and a conveniently tucked-away laundry area, the primary suite awaits at the end of the hall. This expansive retreat is awash in sunlight, featuring double step-in closets and a luxurious en-suite bathroom with marble tiles, double vanity sinks, a soaking tub, and a separate shower-perfect for unwinding after a day in the city. This amazing unit places you within arm's reach of exceptional dining in every direction, with the Red Line nearby for easy commuting and Montrose Beach just a short drive away for leisurely weekends.
General Info
- List Price $555,000
- Sale Price $570,000
- Bed 3 Beds
- Bath 2 Baths
- Taxes $9,569
- Market Time 13 days
- Year Built 2006
- Square Feet 1560
- Assessments $375
- Assessments Include Common Insurance, Exterior Maintenance, Scavenger, Snow Removal
- Listed by
- Source MRED as distributed by MLS GRID
Rooms
- Total Rooms 6
- Bedrooms 3 Beds
- Bathrooms 2 Baths
- Living Room 17X24
- Dining Room COMBO
- Kitchen 9X14
Features
- Heat Gas, Forced Air
- Air Conditioning Central Air
- Appliances Oven/Range, Microwave, Dishwasher, Refrigerator, Disposal, All Stainless Steel Kitchen Appliances
- Parking Garage
- Age 16-20 Years
- Exterior Brick






















































