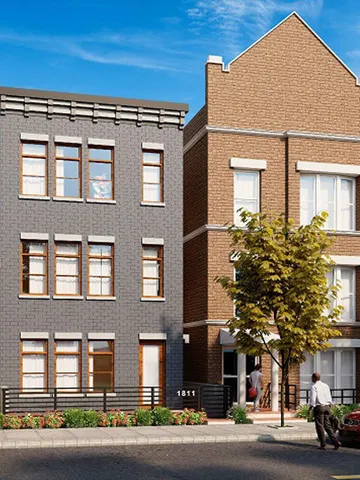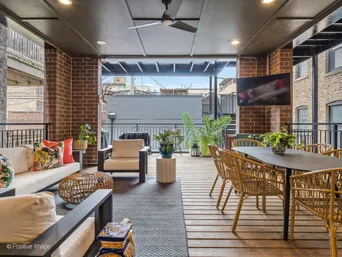- Status Sold
- Sale Price $902,000
- Bed Not provided
- Bath 3.1 Baths
- Location Lake View
Welcome to 1462 W Winnemac #1 - a truly special 4 bed, 3.5 bath duplex down in the heart of Andersonville! With an expansive and thoughtfully designed layout, this home lives like a single-family with soaring ceilings on both levels and an ideal separation of living and sleeping spaces. The main level boasts a seamless flow from the spacious living and dining areas to the open-concept kitchen and spacious family room-perfect for everyday living and effortless entertaining. The kitchen is outfitted with top-of-the-line stainless steel appliances and sleek finishes, sure to impress the most discerning chef. All four bedrooms are situated on the lower level, providing a quiet retreat away from the main living spaces. Thoughtful upgrades by the original owners include custom closets (2022), elegant tray wall paneling in the lower hallway (2024), and a stained & treated rear deck (2023). The recently added bridge to the private garage rooftop (2025) offers easy access to a blank canvas rooftop oasis-ready for your dream deck or turf setup. Enjoy not one but two incredible outdoor spaces: a large deck off the family room and full private roof rights to the garage rooftop. The building has also seen key updates, including a sump pump with backup system and check valve (2023), enhanced landscaping with pavers, fresh sod, and tree installation (2024). Tucked away on a quiet, tree-lined street yet just steps from the vibrant shops, restaurants, and nightlife of Andersonville. A commuter's dream with easy access to the Ravenswood Metra, Argyle Red Line, CTA bus routes (36 & 22), and Divvy bikes. Garage parking included. This is Andersonville living at its finest-don't miss this unique opportunity!
General Info
- List Price $850,000
- Sale Price $902,000
- Bed Not provided
- Bath 3.1 Baths
- Taxes Not provided
- Market Time 8 days
- Year Built 2022
- Square Feet Not provided
- Assessments $215
- Assessments Include Water, Parking, Common Insurance, Exterior Maintenance, Scavenger
- Listed by: Phone: Not available
- Source MRED as distributed by MLS GRID
Rooms
- Total Rooms 8
- Bedrooms Not provided
- Bathrooms 3.1 Baths
- Living Room 21X16
- Family Room 20X16
- Dining Room COMBO
- Kitchen 15X9
Features
- Heat Gas, Forced Air
- Air Conditioning Central Air
- Appliances Oven/Range, Microwave, Dishwasher, Refrigerator, Washer, Dryer, Disposal, All Stainless Steel Kitchen Appliances, Range Hood, Gas Cooktop, Gas Oven
- Parking Garage
- Age 1-5 Years
- Exterior Brick
- Exposure N (North), S (South), E (East), W (West)
Based on information submitted to the MLS GRID as of 11/6/2025 7:02 AM. All data is obtained from various sources and may not have been verified by broker or MLS GRID. Supplied Open House Information is subject to change without notice. All information should be independently reviewed and verified for accuracy. Properties may or may not be listed by the office/agent presenting the information.
































































