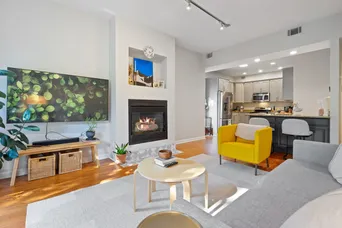- Status Contingent
- Price $499,900
- Bed 3 Beds
- Bath 2 Baths
- Location Buena Park
OFFER HAS BEEN ACCEPTED PENDING RELOCATION COMPANY SIGNATURES. If you've been waiting for the perfect top-floor condo in the heart of Buena Park, your moment has arrived - and trust me, it's worth the wait. This 3 bed, 2 bath beauty is not only immaculate and move-in ready, it checks every single box smart buyers are looking for. Let's start at the top - literally. Perched on the top floor of a boutique building on a quiet, tree-lined one-way street, this sun-drenched stunner boasts soaring ceilings, gorgeous oak hardwood floors, and an open layout that actually makes sense. Light pours in through oversized bay windows, and the living space flows beautifully from the chef's kitchen - with granite countertops, stainless steel appliances, and a big eat-in island - right into a cozy living room with a fireplace and a true separate dining area. Yes, a real dining space! The primary suite is your own private retreat, with a huge walk-in closet and a spa-like ensuite bath featuring a double vanity. Two more bedrooms give you flexibility - guests, office, Peloton room - and the second full bath is just as updated and polished as the rest of the home. Now let's talk outdoor space. A massive private deck - with access from both the hallway and primary suite - is your new go-to for hosting friends or sipping coffee in peace. Add in in-unit laundry, central heat and air, tons of extra storage, and your own gated, secure parking spot (with a brand-new EV charger no less), and you've got a total no-brainer. Location? You're just steps from Montrose Beach, the lakefront path, Wrigley Field, the "L", golf, and a whole list of amazing restaurants, bars, and boutiques. Oh, and did I mention the brand-new HVAC, fridge, and washer/dryer? This isn't just a condo - it's a smart investment wrapped in stylish, turnkey perfection.
General Info
- Price $499,900
- Bed 3 Beds
- Bath 2 Baths
- Taxes $7,385
- Market Time 24 days
- Year Built 1910
- Square Feet 1464
- Assessments $380
- Assessments Include Water, Parking, Common Insurance, Scavenger
- Listed by Coldwell Banker Realty
- Source MRED as distributed by MLS GRID
Rooms
- Total Rooms 6
- Bedrooms 3 Beds
- Bathrooms 2 Baths
- Living Room 20X19
- Dining Room COMBO
- Kitchen 16X14
Features
- Heat Gas, Forced Air
- Air Conditioning Central Air
- Appliances Oven/Range, Microwave, Dishwasher, Refrigerator, Washer, Dryer, All Stainless Steel Kitchen Appliances
- Parking Space/s
- Age 100+ Years
- Exterior Brick
- Exposure N (North), E (East), W (West)
Based on information submitted to the MLS GRID as of 8/30/2025 8:32 PM. All data is obtained from various sources and may not have been verified by broker or MLS GRID. Supplied Open House Information is subject to change without notice. All information should be independently reviewed and verified for accuracy. Properties may or may not be listed by the office/agent presenting the information.
Mortgage Calculator
- List Price{{ formatCurrency(listPrice) }}
- Taxes{{ formatCurrency(propertyTaxes) }}
- Assessments{{ formatCurrency(assessments) }}
- List Price
- Taxes
- Assessments
Estimated Monthly Payment
{{ formatCurrency(monthlyTotal) }} / month
- Principal & Interest{{ formatCurrency(monthlyPrincipal) }}
- Taxes{{ formatCurrency(monthlyTaxes) }}
- Assessments{{ formatCurrency(monthlyAssessments) }}
All calculations are estimates for informational purposes only. Actual amounts may vary.

























































